Virginia Beach, Va. – When Information Technology Director Jesse Ford discovered that Zoom Rooms were on back order, his Human Resources colleague Shannon Roberts half-jokingly asked if he could build one.
Legacy Care had recently relocated to an open office that lacked private spaces for video conference calls. To provide confidential work spaces, several Zoom Rooms were ordered. A modern-day phone booth, these free-standing units offer a private, sound proof work space.
Privacy is essential for a medical group. Legacy Care’s hybrid teams support providers and patients in six states from its Virginia Beach headquarters.
“We needed to quickly find an interim solution since the Zoom Rooms we ordered weren’t scheduled to arrive for months,” said Jesse.
While construction projects like this one are a bit out of his purview, Jesse was up for the challenge. “Woodworking is my hobby, so this project didn’t seem difficult.”
| Snapshot of Supplies – 40 2×4 boards – Impregnated Pine Board – Foam Tiles for Sound Proofing – Exterior Burlap Fabric – 1 Door with Windows – 1 Exhaust Fan –1 Whiteboard –Mounted Video Monitor –4 LED Can Lights in Ceiling –Power Outlets |
Jesse conducted research, sketched a custom design and created a budget.
“My design evolved from a plywood box with a table and lamp to a space that required materials I’ve never worked with – like asphalt impregnated pine board for soundproofing” Jesse said.
Once he finalized the design for an 8x8x8 structure and shopping list that totaled to about $1,500, Jesse headed to the hardware store.
Jenga Blocks in the Driveway
Block by block, Jesse constructed the Zoom Room framework at home. “I cut the 2×4 boards and trimmed the materials in my driveway,” Jesse said.
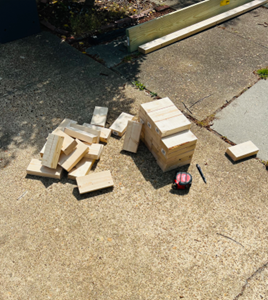
Not Jenga Blocks: Jesse made the first cuts of the Zoom Room in his driveway @ home.
After the first step, he loaded the frame into a trailer that was hitched to his Jeep, then transferred it to Legacy Care’s new headquarters.
Old-Fashioned Barn Raising
Jesse continued construction at the office. The ceiling was built on the ground. He added the electrical wiring for the LED can lights, an exhaust fan and then painted it.
“Lifting and placing the ceiling on top of the structure was the hardest part, given the weight of it,” he said.
He rallied his Jeep club friends to help raise the roof. “We ‘heave hoed’ it up and I secured it with screws,” Jesse said.
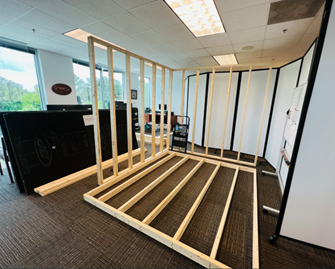
Jesse’s Jeep Club friends helped place the ceiling on top.
Not an Ugly Black Box
Aesthetics mattered.
“I didn’t want this to be a weird looking black box in the middle of the office. So I ordered similar fabric that’s covering the walls of the cubicles in our office.”
Shannon – the HR Director who suggested this project – helped. “We reupholstered the exterior five times to make sure it looked right.”
The unit is mobile, pieced together with screws so it can be easily disassembled. “The space is flexible, made to be easily taken apart and reassembled elsewhere if needed,” Jesse said.
A door with windows was added to let in natural light. Foam tiles were added to the interior for another soundproofing layer.
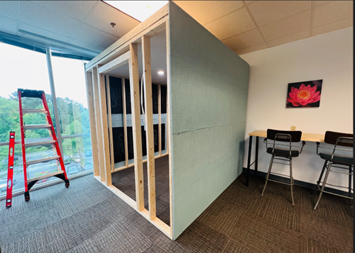
Jesse’s attention to detail resulted in a mobile unit that blends in with the office.
Sleek and Functional
| “Innovation can emerge from unsuspecting places.” — Monica Hullinger, Legacy Care President |
The end result is a functional, contemporary space that cost a fraction of a premade room.
Jesse’s Zoom Room includes a large whiteboard, phone and mounted screen for video conferences.
It also houses a conference table that seats four. The unit is powered by a cable one can plug into a standard wall outlet.
“Everyone seems to love it,” Jesse said. “I’ve heard some interesting nicknames for the space, like the Karaoke Room.”
Legacy Care President Monica Hullinger uses it every week. “In healthcare, we’re always seeking innovative ways to reduce the overall cost of care and bring better value to patients. Innovation can emerge from unsuspecting places and the room Jesse constructed exemplifies that.”
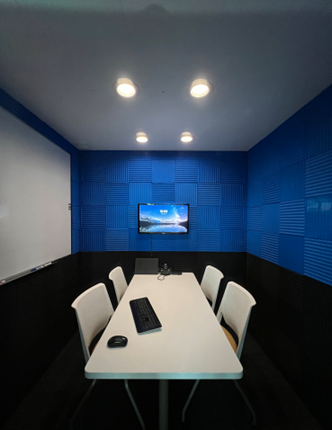
Modern Phone Booth: Video calls, meetings and more are hosted in the private, sound proof space.
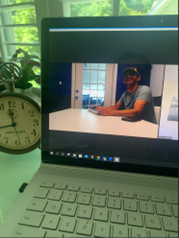
Jesse on a video call from the room he constructed from scratch using his own design.
Legacy Care’s medical group delivers patient care in healthcare systems, inpatient rehabilitation centers, post-acute care facilities and assisted living communities that are located across the country. We are leaders in transitional healthcare, delivering patient-centered solutions. Our compassionate physicians and advanced care practitioners are dedicated to positive patient outcomes.
